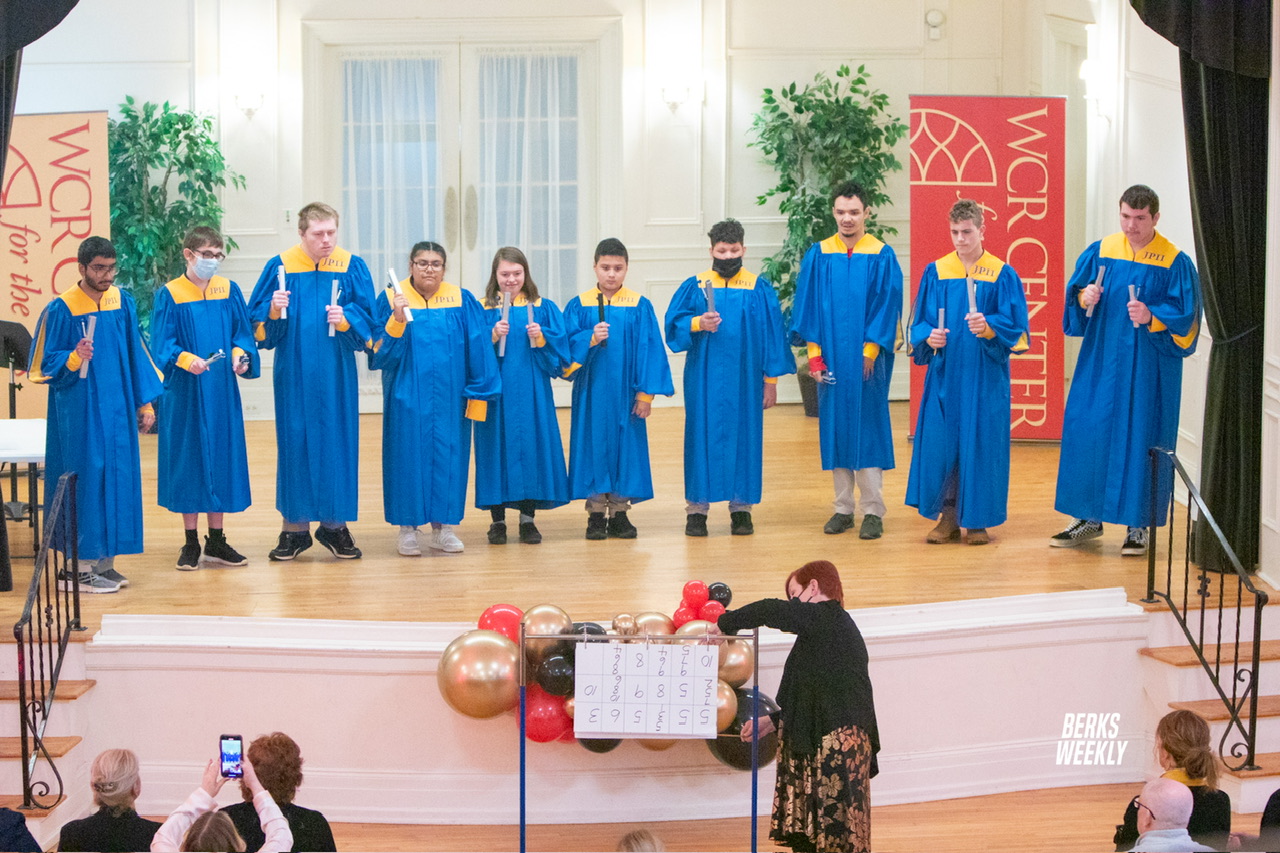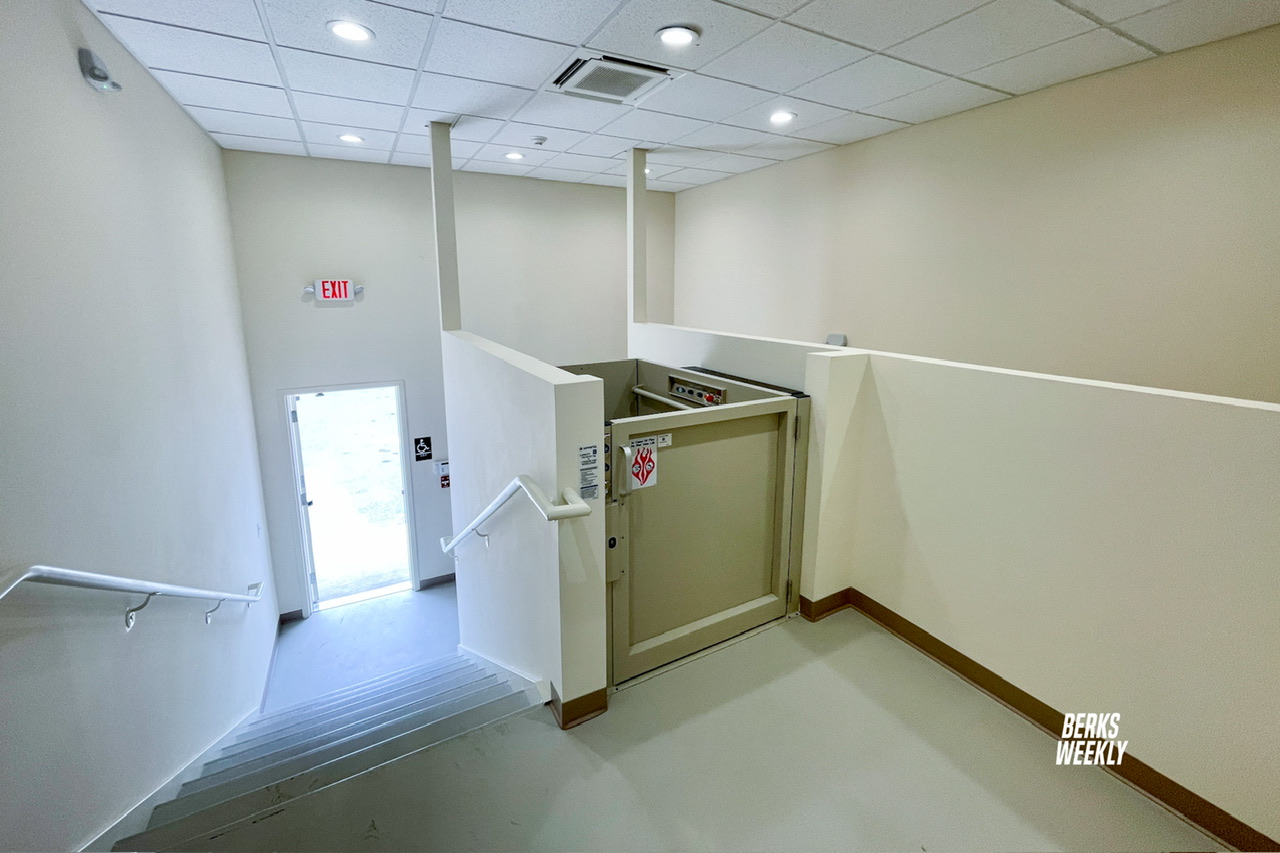The WCR Center for the Arts in downtown Reading held an open house and ribbon cutting ceremony Thursday afternoon to celebrate the completion of its building accessibility project.
The project to improve community accessibility into the historic auditorium adds a whole new addition to the rear of the building, featuring wheelchair accessible door, two-stop chair lift and improved access to back stage areas.
To kick off the open house, a special performance was held by the John Paul II Center Tone Chime Choir. Among many thank you’s to donors and partner organizations, architect Lee Olsen was credited as inspiration for many of the projects elements

“I just want to say I’m amazed at the growth of programming and board members and community awareness that we’ve developed over the last five years that I’ve been here” said Jayme Rhoads, President of the WCR Board of Directors.
“The installation of this lift will not only allow us to build more partnerships and programming but also open our doors to the broader arts community so that everyone can experience events here at the WCR.”
The Woman’s Club of Reading was formed in 1896 and acquired the historic property at 140 North Fifth Street in the Callowhill Historic District of Reading in 1919. The leaders of the Woman’s Club then had a large auditorium constructed dedicated to the primary purpose of educating and enlightening their membership and the wider community.

In the later 20th century, members of the Women’s Club dwindled to a precious few, too few to be able to sustain the building. In 2004, several community members came together to establish a nonprofit titled WCR Center for the Arts, to maintain the legacy of the Women’s Club. Today, the organization maintains the building, hosts unique performances and serves as an exhibition venue for the community.

“Over the last 20 years or so we have tried one way or another to figure out a wheelchair lift to bring people who needed to be brought into this auditorium level. We could not do it until a brilliant idea was brought to life by our wonderful architect team” said Thomas B Souders, WCR Board Member.
“The result is the wonderful structure that you see today, wheelchair lift and at the same time we also reconfigured the back of the stage and green room under the stage.”

